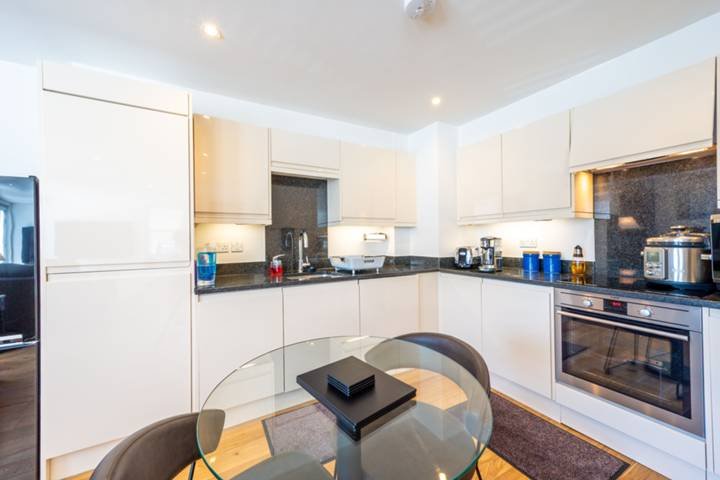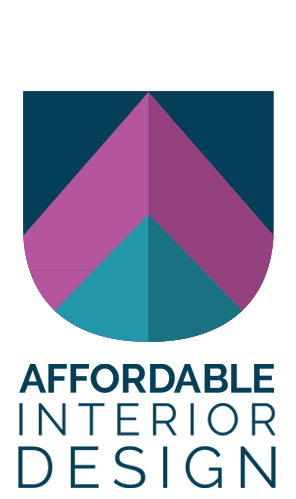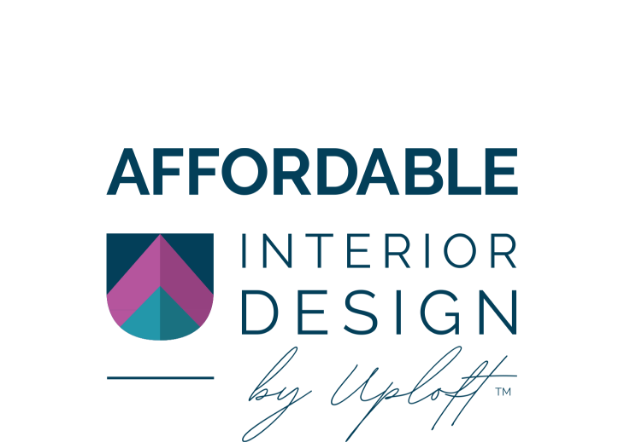We’re halfway through November. Kids’ sports are winding down, and the supply chain issues have forced me to start my holiday shopping early. I also just learned that home goods will be going up in price, so I’m passing this warning on to you: Now is the moment to refresh your home with new furniture and decor.
This episode, I answer questions about…
[7:24] Decorating a kitchen without the budget for a renovation (Nicola)
Question:
I’m super excited because I’m moving out of my dad’s house and into my own flat for the first time, and I finally get to decorate how I want to! However, I do have a few issues with the space I’m moving into. The issue is that I really hate the kitchen! My two word phrase is relaxed preppy, and the cream high gloss and black granite just isn’t doing it for me. I will eventually redo the kitchen entirely, but it’s in great condition and with the expense of moving means I won’t be doing it any time soon! My dream kitchen would be more of a shaker style with pale counters. Any ideas on how I can make my new kitchen feel more me?
Answer:
It is a very austere kitchen, and if you squint, it’s pretty much all cream ad white with exception of the appliances. There’s a sterile and contemporary backsplash behind a few of the appliances. It sounds like Nicola owns this place, because she is considering renovating in the future. One thing I would think about is adding hardware to the cabinets. By adding pulls, it’s going to give it an updated look. It will look fresher and add some style, while also making this flat front cabinet seem less flat.
There are also little pieces of wall between the kind of gray backsplashes, and I would consider putting either a peel-and-stick backsplash, a peel-and-stick wallpaper that is washable, or just installing a backsplash in these areas. With handyman and tile costs, it wouldn’t be that expensive and it could add some additional color, texture, and style that isn’t already in the room. Those would be the quickest ways to make some updates to the kitchen.
I also see the dining table and chairs, and those present opportunities to bring in style as well. It’s such a contemporary kitchen, with those glossy, flat front cabinets and sleek, dark cabinets. I would think about offsetting some of that sternness and bringing in Nicola’s “relaxed preppy vibe with furniture. She could also bring in artwork.
In the pictures, we can see two rugs: one in front of the sink and one in front of the stove. Personally, I don’t love that look. I would rather just have a rug under the dining table instead of two small, runner rugs. The textiles, though, are certainly another amazing opportunity to bring in color, pattern, and texture, and to infuse some style into this otherwise blank canvas.
[11:58] Making a full length piano keyboard look good in a small space (Nicola)
Question:
I am also a very musical person, and have a full length keyboard (piano sort, not computer sort!). It’s about 1.4m long (sorry, I don’t do inches!) and it’s ugly black plastic with wires and a pedal underneath. Currently, it’s on one of those x-style black metal stands but it’s just so ugly! Do you have any ideas of how to make it look a little less ugly when it’s not in use? Eventually I’d love to get a beautiful piece of furniture that can be made to accommodate it, with a lift-up lid to keep the dust off, but I suspect I can’t afford that right now!
Answer:
There is something I have seen on the market, which isn’t too expensive, that looks sort of like an upright base that you set the keyboard on top of. Instead of that X base, which I really hate, that might be a good alternative. I’m glad Nicola has her eye on different solutions in the future, as well. Another consideration is putting th keyboard away in between jam sessions. The joy of the X base is that it can collapse and fit into a closet.
Another cool idea would be to create a shelf installed on the wall that could hold the keyboard. The shelf could even have some kind of panel that comes down into an L-shaped part perpendicular to the wall so it could potentially disguise or conceal the cords. That could be a really cool and very affordable piece of furniture: just two slabs of wood adhered to the wall.
From all of this advice, you can clearly tell that I stopped playing piano in third grade and never looked back. I apologize if these solutions are not acoustically acceptable. Sometimes we have to think outside the stand and do something that’s a little bit more unconventional.
This reminds me, I had a client who lived in a very small studio apartment and he had a very long desk. That is where he kept all his monitors for working from home. I found a very long keyboard tray that pulls out, and then he was able to play the keyboard on his desk. It wasn’t the right height, however, so we got one of those lift top desks and latched the keyboard tray on. Then he could pull out the piano at the appropriate height and play anytime he wanted to. So, that could be another affordable and multifunctional solution.
[16:21] Designing a combination living room and home office space (Desiree)
Question:
I am in the process of designing our family home on a very tight budget. We moved in 18 months ago with our now 4-year-old girl & 6-year-old boy. My current issues are the layout of the living room. Currently, we have the couch facing the east wall but it just doesn’t feel right so I cannot rest. The fireplace is centered on the east wall, which for me is making it difficult to find the right layout.
My other problem is the side room which was the dining room, however, it is far too small to be a dining room. We desperately need an office for my husband’s business that I can hide his book work in. Do you have any suggestions for this space that would also work in the living room?
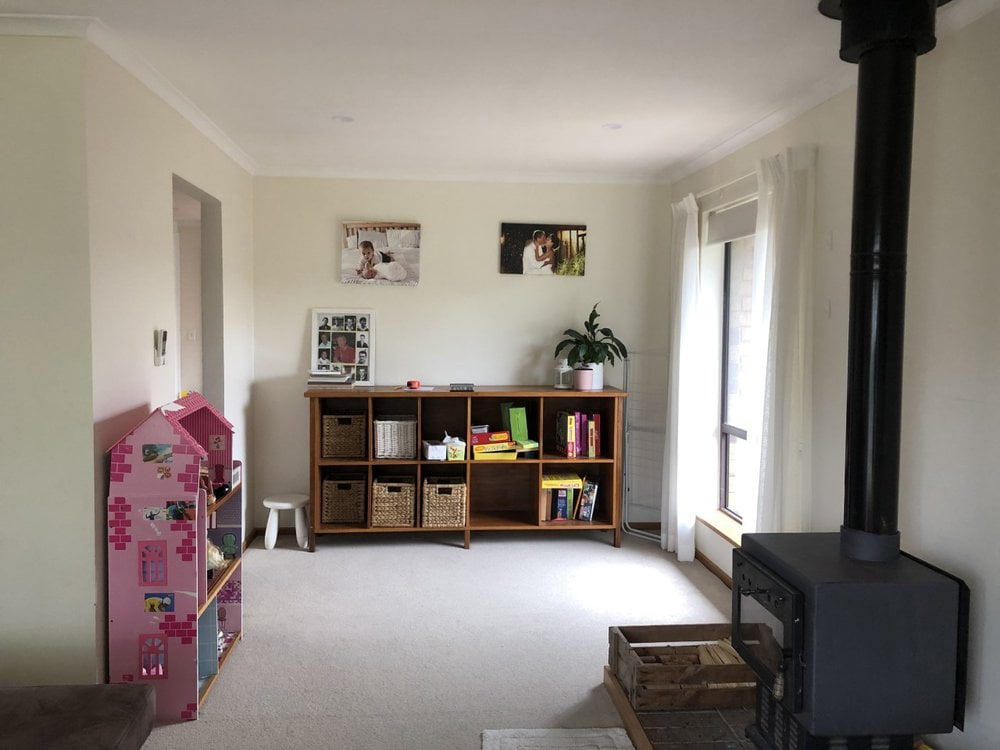
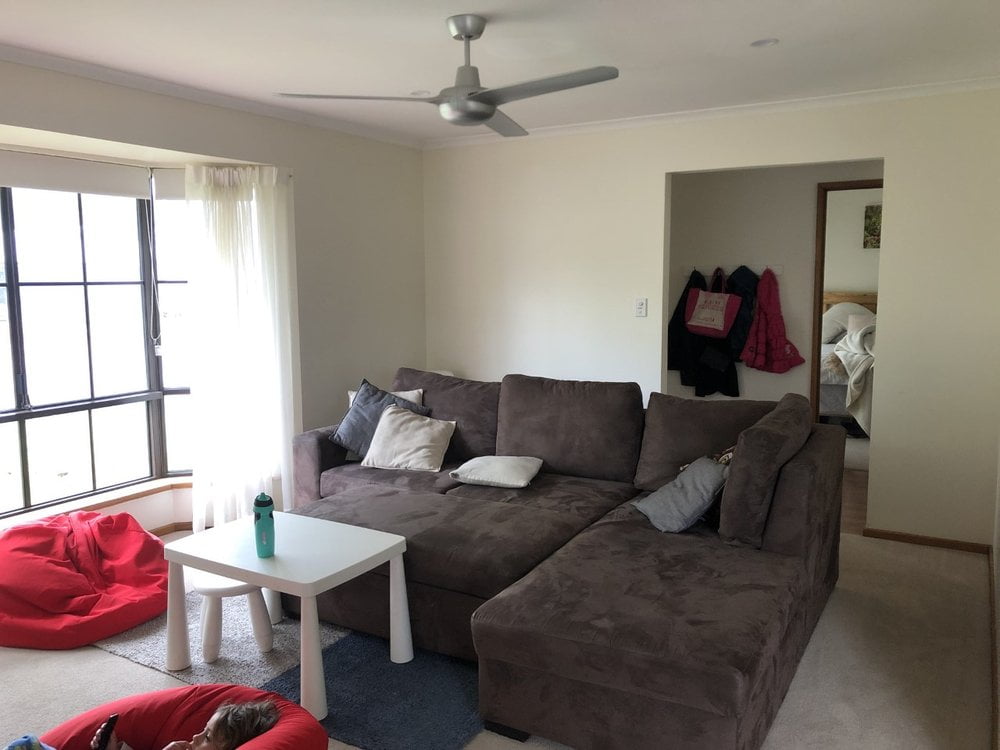
I have taken your quiz and it says I have a contemporary style. I love white, light timber, greys, and blacks. I am going to work on incorporating dusty pink. Please help, my brain needs rest!
Answer:
If you are wondering what quiz she is referring to, you can find it on affordableinteriordesign.com. You can take the quiz to understand what your style is and what you should be honing in on as you’re shopping so that you can clearly label your look.
Contemporary style just means it is popular now. A lot of people misinterpret that as “modern”, but in interior design modern refers to an era back in the 50s and 60s with a lot of lacquer, black, white, bold primary colors, sleek surfaces, and super clean lines. It is very austere. Contemporary refers to what is happening now. Currently, it’s clean lines, it’s airy, and it’s sleek and simple. It’s not overly carved or ornate. As our collective style changes, contemporary style will adapt as well.
Looking at the pictures, we can see Desiree’s room is quite challenging. It’s an L-shaped room, with the larger part of the L being the living area and the smaller part being that sort of alcove or desk area she referred to. Additionally, the fireplace is off-center on one of the longest unbroken walls. The fireplace is the architectural focal point, and in this case it is quite small and therefore not that visually compelling.
I do not normally give layout advice on the show, because I like to do my due diligence and try every possible option. In this case, the solution for this room is smacking me in the face. I need to tell Desiree as well as everyone who is scrolling through these pictures what the solution should be.
This room is very tricky. It has a fireplace that is off-center and on the longest usable wall, while it also has a mini split up to for air conditioning and maybe even heating. It has a bay window. If you’re looking at the fireplace, on the right hand side, I imagine it has an opening right after that bay window for moving around clockwise. I don’t have every angle. So while I’m 90% sure that this solution will work, I’m not 100% sure. I would really need floor plans and measurements, but this is my best guess.
In this room, I would move the chaise in front of the bay window where it will face the second longest unbroken wall. That is right as you turn to get to that alcove, which is going to be the new office space. This means it won’t face the fireplace, but someone sitting there will be able to see it on an angle because it’s offset on that other wall. The TV can then move to the wall opposite the bay window. This wall is quite long, and it’s opposite something very heavy. The bay window with the sofa in front of it and centered is visually and physically heavy. Filling the wall with the TV, and perhaps with bookcases flanking the TV, will give that wall more visual presence so it balances with the opposite side.
I would highly suggest putting a wonderful, decadent reading chair in the corner next to the fireplace with a lamp and a small stool. I think that’s going to crack this room design wide open.
To see the accompanying pictures, make sure you head over to affordableinteriordesign.com/links and check out the YouTube channel or our social media pages.
[23:59] You can also hear more about how I am licensing my business model for interior designers.
If you want to avoid the school of hard knocks for your own business, head here to learn more!
People have been going through my academy for two years, and people have been approaching me for over a decade asking me how to start a successful interior design business. Maybe they have already started taking clients, maybe they had schooling in the past, or maybe they just decided to wing it and turn their hobby into something that makes money. But they get going and then they struggle with client issues, how to get clients, when to invoice, how to get paid, what emails to write, what to say to people, and the booking process in general.
So, I am licensing my business model. At Affordable Interior Design, we have been around for 16 years. I have created tools and techniques that we use every single day with every single client, so that we are a well-oiled machine. I am going to be licensing this entire business model so people can run their own business under their own brand, with their own name. They don’t have to reference Affordable Interior Design, but they get all-access to the tools and can use it as a launch pad for their business. I wish I would have had this 16 years ago, as I had to learn from my mistakes and accommodate the changing industry.
Going to the school of hard knocks is one way to do it, but it’s sure not the easiest way. So if you are thinking about having an interior design business, or if you already have one and you’re experiencing a lot of difficulty with the business aspects, perhaps this opportunity is for you!
You can learn more at affordableinteriordesign.com/podcast and if you think you might be a great fit, you can sign up for a conversation with me.
Links:
Website:
Book:
https://www.betsyhelmuth.com/my-book
Become a Premium Member:
https://affordableinteriordesign.com/podcast
Submit Your Questions:
https://affordableinteriordesign.com/podcast
Instagram:
https://www.instagram.com/affordableinteriordesign
Facebook:

