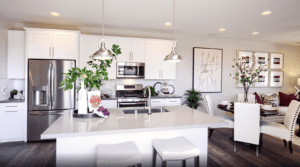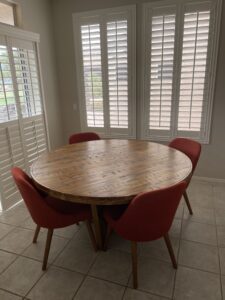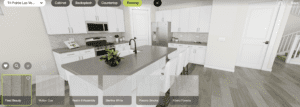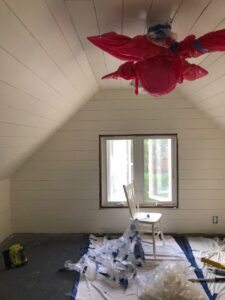It’s so good to be back with you again this week. I’m definitely feeling a bit better than last week, but still not totally up to par. The squirrels are still with us, but hopefully will be back in their home in the next week or so. We’ve been slowly making our way through the mountain of boxes so I am starting to feel more optimistic about the future.
On the professional side of things, we’re currently hiring for two positions at Uploft Interior Design and I am excited to share them with you in case you or anyone that you know would be a good fit.
Our first position is for a part time interior designer. We’re hiring 2 interior designers in the Washington DC area so if you or someone you know is interested and located in Washington DC, head to affordableinteriordesign.com/careers to learn more about the position.
Our second role is for a full time salesperson. Although this position is remote, the working hours are Monday through Friday 9:30 to 5:30 EST so as long as you can work during those hours, you can work from anywhere in the world. To learn more about the role, please visit affordableinteriordesign.com/careers.
Now let’s jump into the mailbag and start answering your questions.
This episode, we discuss…
[4:54] Renovating the kitchen for a townhome (Chris)
Question:
Betsy, please help me!
My husband and I are moving from a rental into a newly constructed townhome. We’ll be able to pick our finishes, including countertops, cabinets, backsplash, and flooring.
The space is an open concept, and our furniture is neutral with touches of orange and blue. The problem is that I love my Alexa dining table from west elm, but it’s the honey-colored wood and orange-hued. The choices for our new space all seem cool and not warm. I don’t want to spend a lot of extra money on upgraded flooring if I don’t have to, or on a new dining table, but I need your help figuring out what to do.
The first pic is our dining table in our rental space so please ignore the flooring, etc.

The second pic is an inspiration kitchen look. I like the white cabinets, gray quartz countertops, and darker wood-look flooring. I think my current table would work in this space (would it?) but my choices are not exactly the same in the house we’re buying.
The 3rd photo is a mock-up from the builder’s website showing options for the new homes. From the looks of it, none of the choices go with my table. I plugged in white cabinets, gray quartz countertops, and all the flooring options are in the photo for you to see: Fired Beauty, Motion Cue, Realm II, Sterlina White, Pocono Smoke, and Albero Foresta.
My question is would darker wood-like floors look okay with white cabinets and gray quartz countertops from my builder’s options photo, and if so, would that work with the honey-colored Alexa table? If not, would a warmer color tile like the 4th picture work in that space?
Or should I start from scratch? My head is spinning!
Answer:
I actually think that the builder options look great and I don’t feel like the architectural woods must match the furniture.
In fact, in my last home I had mahogany wood floors which is not at all the vibe I am going for. The floors were a mid-tone cherry red so what I did was incorporated mid tone wood furniture and it worked out really well. To make this work well, I used a lot of rugs throughout the space so it was never just wood on wood.
I think that the best way to solve the Alexa dining table problem is by using a nice big rug. Make sure that you have 30 to 36 inches to pull out your chair while still staying on the rug. With a circle table, it’s best to use a square rug.
In terms of the builder options, this is a much bigger decision that you should never make based on a dining table. I’m personally not a huge fan of white on white on white because all the shades vary and it really just looks like you didn’t make a choice at all.
Another trend I am not a fan of is gray stained floors as it is pretty limiting. With a decision as big as a renovation, I want you to take your time. There’s lots of choices to make from cabinet color to backsplash color to countertops and flooring. Everything needs to be cohesive so don’t rush the process.
I know I didn’t give you specifics because there are so many options to choose from but I hope this helped give you a good idea of how to get started with the selection process.
[15:57] Embracing cottage core in a 114 year old home (Kalan)
Question:
I bought my 114 year old home three years ago and have been having the best time adding my upgrades and “hiding” the terrible work the previous owners have done. The drywall upstairs must have been done by a child (not to mention the fact that part of the wall was covered in wood instead of drywall) so I decided to cover it up and lean into the cottage feel of the low ceilings by creating a faux shiplap with MDF that I painstakingly cut, nailed, primed, and painted with my partner. One more coat and I’m done.
The colour is Benjamin Moore mayonnaise OC-85. The room pictured is my bedroom, it is north-facing, and faces the street (don’t mind the painter’s tape and such). I’m debating on what to do for the draperies. I want something that will make it difficult for people to see inside but I don’t want to block all that beautiful work I did either. I don’t need blackout curtains as I can sleep even without drapes.
Should I do something semi-sheer? Or should I go with roman blinds? I can sew and have been wanting to practice more so if you suggest making my own, I have no problem with that. By the way, I’m not sure what my style words would be but I’ve always been into the cottage feel, even as a child, so I don’t think that my love for cottage core is a temporary thing.
FYI this room is about 12 feet by 10 feet and the maximum height is just under 7 feet. The ceilings slope to about 3 feet from the ground. Thanks!
Answer:
Thank you for including all of these incredible photos for us. I think you have done a beautiful job. I’m sure it took you forever to fully shiplap the place.
I actually had a similar problem in my cottage which was built in 1905. Three quarters of the walls were drywall while one quarter of the wall was wood paneling. If the whole thing would have been wood paneling I may have embraced it and painted it instead of ripping it out but I really love how it turned out.
I also really love how yours turned out with being fully covered with shiplap. I know you were concerned about adding drapes because you didn’t want to cover up your hard work but I can tell you right now that your work will not go unnoticed.
It appears from the photos you shared that there is only one window in the space so adding in some drapery could really help soften up the space. You also mentioned Roman blinds, however, I worry that a Roman blind is going to eat up a ton of your window because Roman blinds have to have a header where all the fabric gathers and unless you do something outside mounted well above the window it’s going to block out a ton of natural daylight.
I imagine that this is the wall you will be putting your bed on as well and your headboard will also cut off a lot of this window. What I love to do with drapes when I have to place the bed in front of the window is I hang the drapes far outside so that they are wider than the bed. Now of course, when I push them to the side, I want them to cover the edge of the window frame but I don’t want the entire moment to be narrower than the bed. So you make sure to hang that rod so that it’s outside the frame of the bed, so that the window moment becomes wider than the bed moment and that way it feels a bit more grounded and purposeful.
I also think it’s important to accentuate the height by hanging the drapery higher than the window box. I recommend hanging it at least 8 to 12 inches above the window, especially because you’re going to be putting some window framing or trim around the window so that eight to 12 inches I’m speaking of would be above the trim not above the window box.
I also see you’ve got this big old ceiling fan covered in plastic.I think you really need to spend some time considering that light fixture here as it’s going to be a huge focal point in the room considering the walls in the ceiling had the same treatment or application. I want you to make sure that that piece is a showstopper as ceiling fans are regularly unattractive. I can understand if you need one in this space for air circulation but if not, I’d go for something different.
Links:
Website:
Book:
https://www.betsyhelmuth.com/my-book
Become a Premium Member:
https://affordableinteriordesign.com/podcast
Submit Your Questions:
https://affordableinteriordesign.com/podcast
Instagram:
https://www.instagram.com/affordableinteriordesign
Facebook:
https://www.facebook.com/AffIntDesign
Uploft Interior Design Academy:





