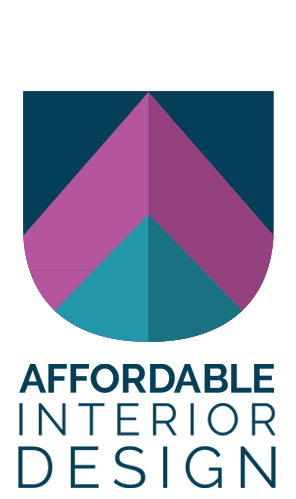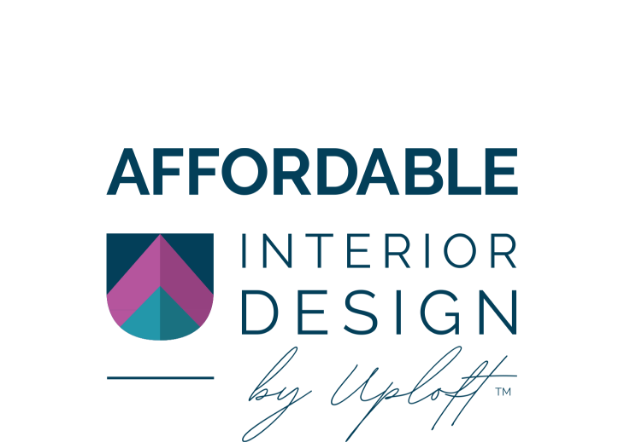I’m currently working on a very fun project at a teen center and wanted to share my thoughts with you before we dive into the mailbag on how to avoid creating an unintentionally mismatched space.
If you have questions for me, make sure to submit them here because soon I will be going on maternity leave and want to get enough episodes queued up to sustain the weekly release schedule while I’m gone.
This episode, we discuss…
[00:25] A current project Betsy’s working on at a teen center and what she’s learned along the way
[11:48] Designing a multi purpose living space on a budget (Kelsey)
Question:
Hi, Betsy, my family of four lives in a small ranch that is tight on space. We’re in a season with little to spend on interior design, but I would love your recommendations. I don’t feel my space represents my personal style anymore. I’m trying to make the most of it now and also dream of upgrades that I can make in the future. The entirety of the general family space includes a couch area, which is pictured, that is just to the left of our front door, our dining tables on the other side of the fireplace. This leads to a mostly empty small room that holds our piano and sliding doors to the outside and this leads to the kitchen. My kids are three years old and three months old so you’ll see lots of toys in the corner.
My question is a general one, when I’m looking at this space, what sticks out to you? Would you rearrange the space? Would you replace one or two things that are making it look outdated? It feels like a hodgepodge and I’m not sure what to change first. I just bought the rattan shelving piece at an estate sale and I love it but I’m not sure it goes with anything now that I see it in the space. Do you have thoughts? How do I make this space make more sense and work better? I will note that the armoire is actually a liquor cabinet and craft cabinet as our TVs in the basement. If we replace the armoire, we will need some storage.
Answer:
All right, so let’s dig in Kelsey, because looking through your pictures the space does feel relatively unintentional. Now you’re asking for my first impressions. This space is not too big, and it’s kind of an open L shape. We’ve got a sectional, we’ve got the small rattan shelving unit that’s probably four feet high by two feet wide. We’ve got a small table and chairs set up, we’ve got that armoire for crafts, and then we’ve got a piano. So that’s all in a relatively small L shaped space as well as a fireplace.
The space does feel tight and cramped. There’s so many pieces floating in the space, whether it’s the dining table and chairs, the armchair, the coffee table, everything feels unanchored. When you have an open multifunctional space it’s really important to find your zones to visually show people where one area ends and the other area begins.
The very best way to do that in my opinion is with area rugs.Now you have the big problem of the magic carpet ride under the coffee table. You have a circular flokati under your wood and wire coffee table. We definitely would define that living zone with a nice big rug that would go fully under the length of the sofa and extend out into the room and create that living zone.
When I’m designing a room, as you heard maybe on last week’s episode, I start first by creating the floor plan. I use a systematic process, dropping everything in a drafted floor plan to make sure that the zones are in the right space, I try everything leaving no stone unturned before I lock things in so I highly recommend that you play with some different arrangements, whether you know a software system or whether you just want to use some graph paper but this room is so tight that you really can’t afford to mess up spatially.
First thing, check your layout. Second thing, you’ve introduced this rattan shelf that doesn’t seem to go with the current pieces here. Again, you mentioned that you’re on a budget, I am worried that you may be taking in low cost items, or taking in these donations that are sort of mismatched, because you’re feeling like you’re on such a budget rather than being intentional.
This is a trap, because we’re starting to deviate from a well defined style and it’s starting to look a bit like a garage sale rather than an intentional space so I want you to come up with that two word phrase and a specific color palette derived from an inspiration piece. Those are things that I think this room is lacking that will help you decide what to take in and what to turn away.
Once you’ve created the floor plan, selected the inspiration piece and have your two word phrase in place, then you are ready to make some changes. I do think it looks a little jumbled. There’s a floor lamp next to the armoire and another floor lamp next to the sectional. The floor lamp next to the sectional seems quite intentional but the floor lamp next to the armoire not so much. I might have been more inclined to do an arching lamp over the table but again, it’s all predicated on do we have the right layout and we certainly don’t have anything driving this color palette.
Now I love the pop of blue with these dining chairs and I love the rustic direction that some of these things are in so I feel like you already have sort of an inkling of a style but you’re just not committing to it.
I might even recommend painting this piece because there’s so much brown in the room and we need to break it up. While I do not typically recommend painting furniture, I do think that painting this armoire if you are crafty and do it the right way, meaning sanding and everything like that will really make this piece feel more fresh and could fit in in a variety of styles depending on the color you paint it.
This is the direction that I want you to start going down. Now once you’ve committed to both the floorplan and to a color palette or that two word phrase, I want you to write me back with these exact same images, but maybe moving the pieces where you’ve decided that they need to go ultimately because then I will have that guidepost that I can look at and say Oh, this is where we’re going because right now I feel like you’re just at the beginning of your journey and everything’s a little bit lost.
Okay, Kelsey, a little more homework before I’m able to guide you specifically. But I think I’ve given you some good initial work that you can certainly dig your teeth into. And that will also make a huge impact in this room.
Links:
Website:
Book:
https://www.betsyhelmuth.com/my-book
Become a Premium Member:
https://www.affordableinteriordesign.com/podcast
Submit Your Questions:
https://www.affordableinteriordesign.com/podcast
Instagram:
https://www.instagram.com/affordableinteriordesign
Facebook:


