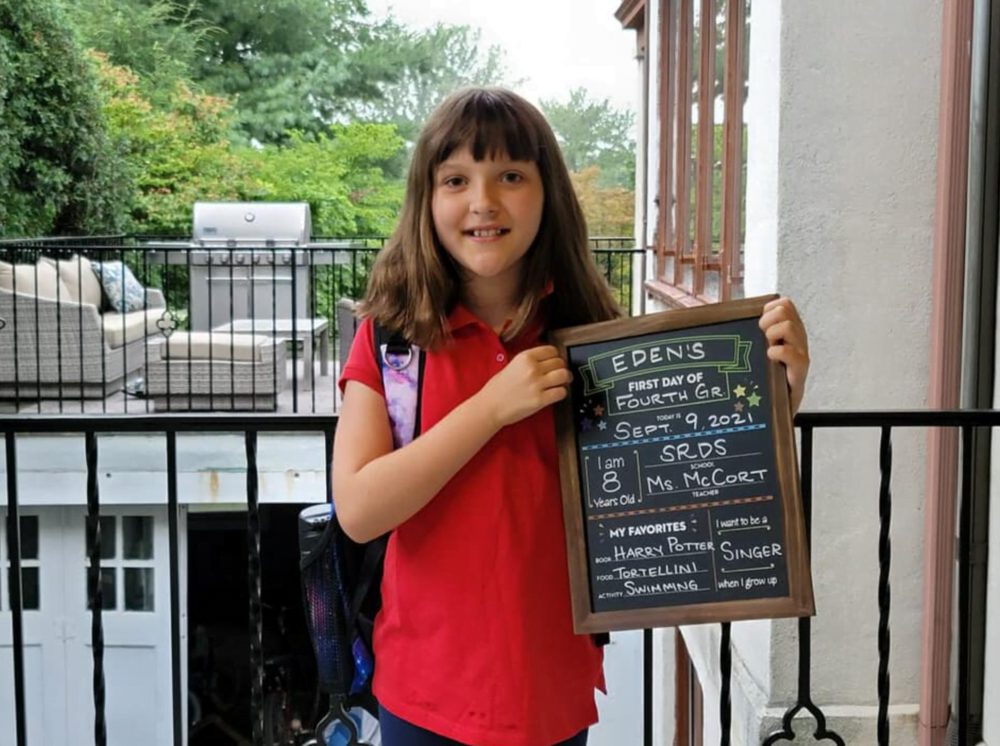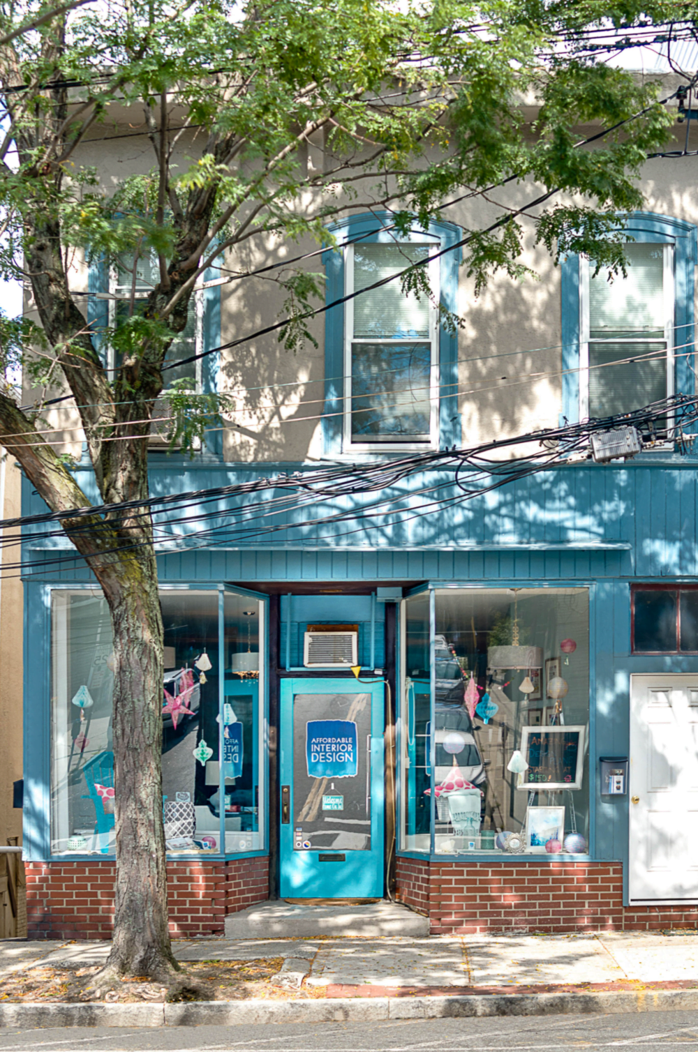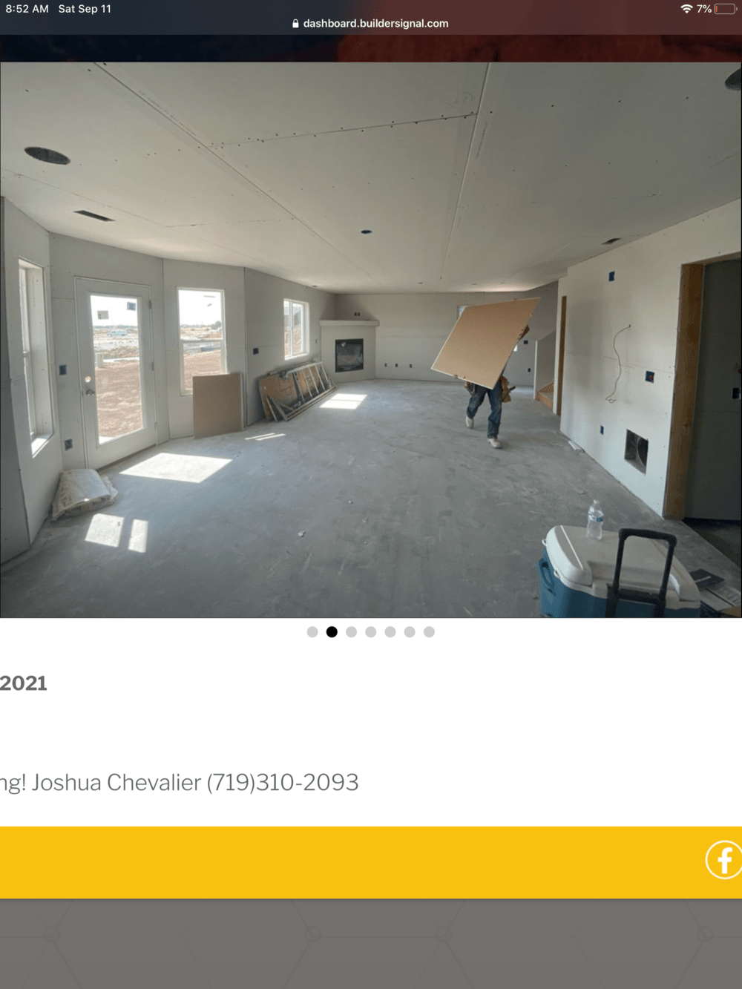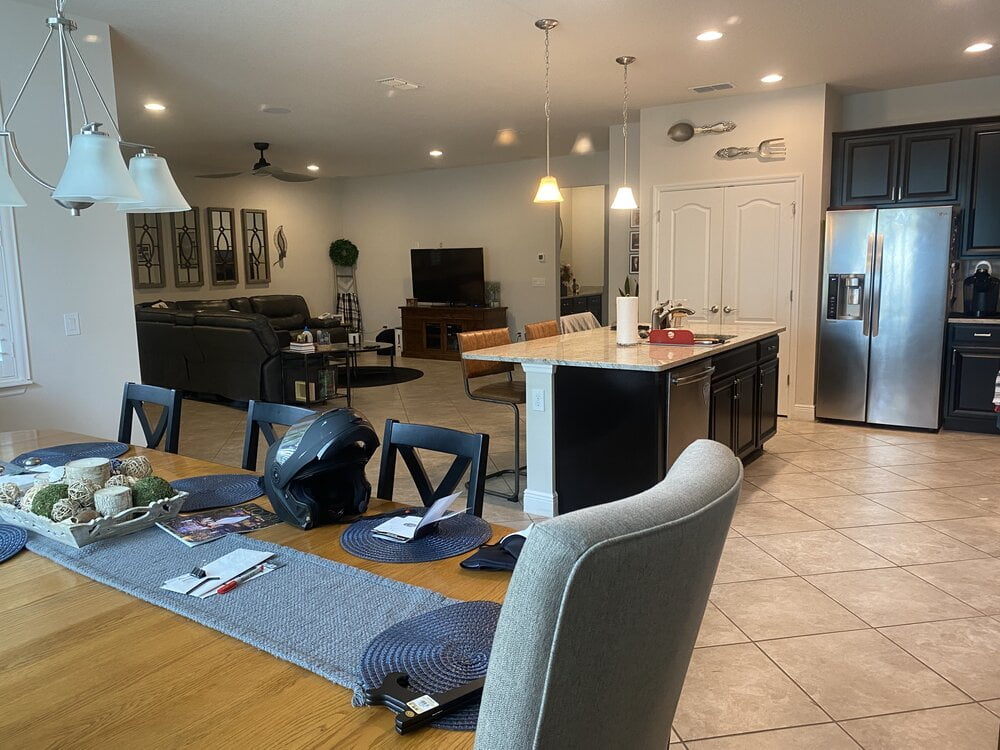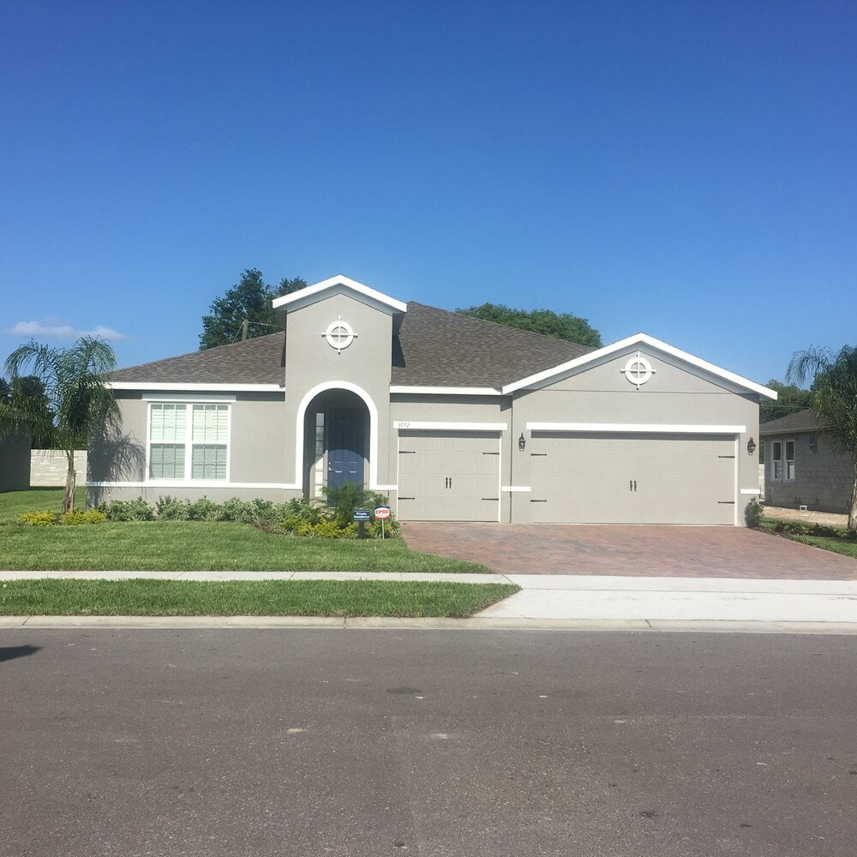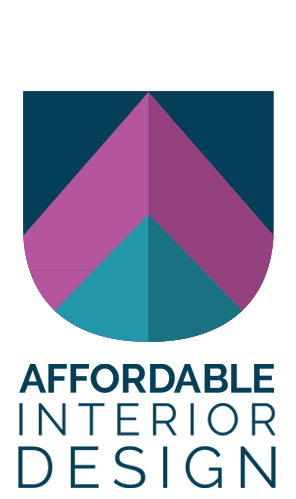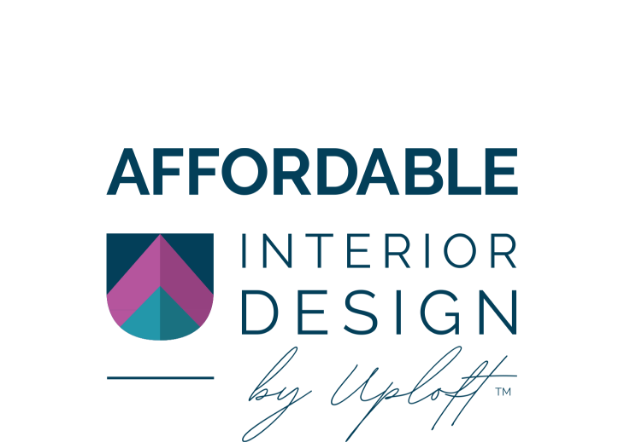September is bringing some changes here – the kids are going back to school, and my storefront lease may be coming to an end.
My store is a special place where I have grown my business, and grown this podcast, so it’s definitely tugging at my heartstrings. I don’t know yet where my next chapter will be, but I will be opening up an amazing new location soon.
This episode, I answer questions about…
[5:11] Balancing a career in interior design with having a family
I just got off the phone with Brandi, who asked the first question for today’s episode, because she is interested in the Academy. It’s always exciting to hear about people’s dreams and aspirations, and I totally hope Brandi enrolls.
One thing that came up during our discussion is how to balance a career with having kids. Being your own boss and opening an interior design firm – whether it’s just you working at the place or if you collaborate with a larger team – is an amazing job for someone looking for work-life balance. This job is amazing for parents because your clients want to meet with you when their kids are not around to distract them. Plus, it’s a career where people will work around your schedule. Being your own boss is liberating.
[8:13] Lighting in an open concept room with eight foot ceilings (Brandi)
Question:
I was wondering, what sort of lighting do you typically do in open concept rooms with 8 ft ceilings? Our “dining room” is at the center of our living space, and is the only statement lighting that will hang from the ceiling in the room. Is it okay for a pendant or chandelier to hang above the dining table, even though it will just about come to my 6ft tall husband’s chin? Or would something like a flush or semi flush mount be more appropriate? Attached is the view of the main living space from the kitchen. The “dining room” will be centered in the room in front of the bay window area.
Answer:
I love the picture of Brandi’s space (check that out here). She told me that this is a new build, and they have been working on it for nearly a year. It’s so fun to make foundational choices, but it can also be difficult because there is nothing there for you to replicate.
Let me share a couple of guidelines. Generally speaking, if I’m working in a room with 8-foot ceilings, I will only do a flush mount light fixture because you don’t want anybody hitting their head. You also don’t want anything to feel like it’s coming down or make the ceilings feel lower. Ceilings have to be 9-foot and above for me to do something like a semi-flush or a chandelier. All that being said, another time I would hang a fixture that comes down (like a pendant or chandelier) would be to go above the dining table. Your 6-foot tall husband is not walking there, because there is a table under it. Nobody will hit their heads, nobody will knock the bag of groceries they’re carrying to the kitchen against it, because the table will prevent them from being under the fixture.
Most times, people hang their dining room fixture too high. From the top of the table to the bottom of the fixture, it should be 29-34 inches. You want the fixture to be in relationship to the dining table, not in relationship to the ceiling. So even if I had 12-foot ceilings, I would still choose a chandelier that would hang 29-34 inches above the dining table.
[14:45] Matching new furniture with current furniture (Joanne)
Question:
My husband and I are empty nesters. We finally have a bit of money to decorate after raising four children and putting them through college. My youngest is in her last year of college. I took your quiz on your website, and my style came up as contemporary. I have a kitchen table, which my father bought for me at least 25 years ago, and that I’m going to use. And I’ve made do with it by matching a cabinet from World Market. We purchased a new sectional and garden district mirrors from Ballard Designs. I want to create a cohesive look, but I’m finding it hard. What woods can I match with my current furniture? Would a white console behind my sectional be out of place? I can’t seem to decide on the end tables. I think I’m so used to making do over the years that I have no experience with actually selecting something that would look good. Any advice you can give me is wonderful. I like rustic, contemporary, and boho styles. As you can see, I’m all over the place.
Answer:
If you want to see how “all over the place” Joanne is, make sure you head over to affordableinteriordesign.com/links and check out the YouTube channel or our social media pages. I see a variety of different styles, and a couple of things that I would love to point out.
When we’re talking about dealing with woods, there are three categories. There are dark woods, like espresso and cappuccino colored wood. There are mid-tone woods, like acorn and walnut. There are light woods, like birches and beaches. Our woods do not have to exactly match, but they need to share the same category or family.
Now, as you may or may not know from listening to episode upon episode of this podcast, or from reading my book cover to cover, painted woods do not count as a wood tone. If the wood is painted so that you can’t see a wood grain, then it counts not as a wood tone but as that element. So for instance, say you did a white buffet – then you would have used a white element, not a wood element. If it’s just white stained or whitewashed, and you can clearly see the wood grain, then that is the direction your woods need to go.
I think the main problem here is not with the woods, but rather with the commitment to the style. If I were looking at this space and had to name the style (which you know I like to do because every space needs two words: a style word and a feeling word). Those of you in the Academy know that it’s actually a three-word phrase because as designers, we always need to make things look sophisticated.
Joanne’s home, I believe, is on its way to being sophisticated. I think, however, that it is a bit in between styles. There is a rustic sideboard from World Market, with a kind of rustic wood finish with the louver style front doors and bronze metal detailing. Then there is a somewhat rustic trestle dining table – it could be rustic or even transitional. It’s that mid-tone wood family, which is the exact same as the sideboard, so I definitely think the mid-tone family is prominent. There are black wood chairs which look great with the table, and the head and foot chairs have black legs with gray/beige fabric. I think it looks really nice, but I do feel like the silver dining fixture is out of place because the other metals in the room are darker in color. Just like woods, metals have a family as well. You will either go with all cool metals (silver, nickel), dark metals (oil-rubbed bronze, wrought iron, black), or warm metals (gold, brass). I think you have made some choices with mid-tone woods and dark metals, and I want you to stay in those lanes.
Whenever I’m designing a space, I’m always asking myself what materials I have not used yet. I can see that Joanne has used wood, metal, and the table by the sectional is glass. There is an interesting mosaic on the coffee table. The flooring is stone-looking tile. Ceramic is a missing material, and that’s an easy one to weave in with a lamp or an interesting centerpiece. You could always do some more glass, because the end table is a very small element. Maybe something framed with black metal to keep that cohesive look.
The big thing that’s missing – the thing that is smacking me in the face as I scroll through these pictures – is COLOR. There is no color in any of these pictures. It’s all a gradation from light gray to black. For me, that’s a big miss in terms of opportunity. I would definitely be getting a large area rug. You can make this living area look so much longer and wider by using a bigger rug, and swapping out some of the monochromatic artwork for something that offers a splash of color. Doing this would also open up the opportunity to bring in throw pillows, a throw blanket, and maybe even an accent chair.
I definitely feel like the vibe of the space is rustic, so I would go down that rabbit hole as you’re committing to your two words. But let’s bring a little vibrancy; let’s bring some color. Those are the choices I want to see you make.
I hope you’re all making these choices in your spaces. I hope you’re being bold, and listening to the rules I’m laying out here on the podcast. Use these as a framework to make those choices. Don’t be scared to fold in some color, or to buy a piece that wasn’t just a hand-me-down. Make some investments, stay within the lines, and you won’t go wrong.
Links:
Website:
Book:
https://www.betsyhelmuth.com/my-book
Become a Premium Member:
https://affordableinteriordesign.com/podcast
Submit Your Questions:
https://affordableinteriordesign.com/podcast
Instagram:
https://www.instagram.com/affordableinteriordesign
Facebook:
