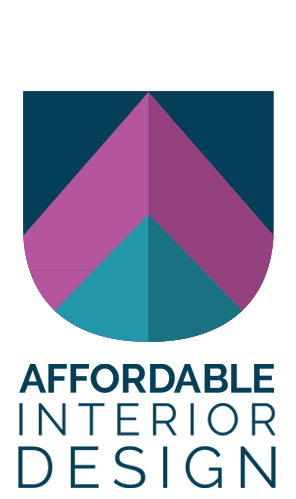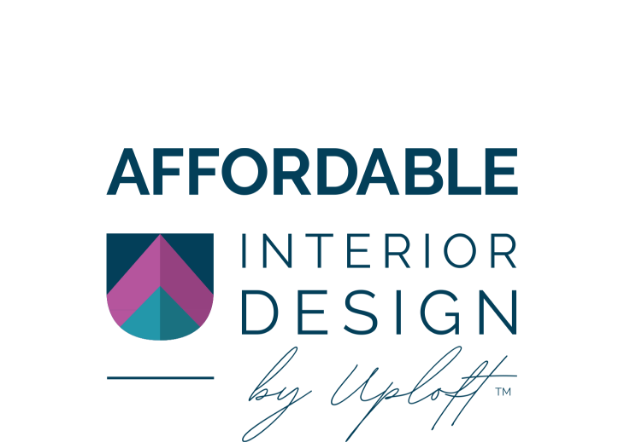In this episode, I answer questions about jazzing up a kitchen and making an entryway more functional.
If you have questions for me, make sure to submit them here because soon I will be going on maternity leave and want to get enough episodes queued up to sustain the weekly release schedule while I’m gone.
This episode, we discuss…
[2:39] Jazzing up a kitchen (Valeria)
[12:39] Making an entryway more functional (Ranae)
Question:
Hi Betsy. Congratulations on… everything! New baby on the way, new podcast episodes, usual energy and good vibes you send across the ocean … to Europe!
I have just sold my house and bought a new one. Eventually I will be able to live closer to downtown and to go to work on foot! Very happy for that!
The new house is a quite small 1950s apartment, differently from the old house that has much larger rooms. I have close to zero budget for this project but I love DIY. I will pay a company for moving the kitchen and adapting it to the smaller new space (an open concept). I envision a black countertop and (ready?) pink/salmon cabinets. I attach the palette that I am leaning towards for my new space: 60% emerald green, 30% salmon pink, 10% cold yellow.
I would love your take on that.
Secondly: the chairs. My old house was shabby chich, then turned into something like transitional. The chairs are painted white but are very, very casual: I cannot replace them. Any ideas?
The style I want for my new house is cosy mid-century modern.
PS I will sand down the table and stain it according to the wood tones of the new house floor.
Answer:
There’s lots of questions here, Valeria and I want to make sure not to miss any of them. The first picture is just a picture of your dining table which is a square with those shaker style white chairs that you mentioned that were painted with the thrush seats.
Then the second picture is a picture of your color palette which does have that emerald green and that salmon pink. The only description I think was inaccurate is you said a cool or cold yellow and this is more like a lemonade – it’s pretty vibrant and electric. While the other two tones I would say do feel a little bit muted, this feels pretty loud. I would not be calling this yellow cold.
In terms of your current kitchen, it’s currently got this really beautiful color, with peacock blue cabinet doors, a white countertop, white upper cabinets and a backsplash that looks to be this little type of circular tile. Anyway, it’s a lot of look, speaking of a lot of look when I’m talking about 60/30/10 I’m talking about rooms with furniture, artwork, rugs, that kind of thing. I’m not necessarily talking about the architectural details of tile, cabinets, countertops, etc. I tend to do a lot more neutral with the architectural finishes like tile countertops, cabinets, flooring, trim, etc. and make that a lot more neutral and bring in the color with the furnishings.
When I’m designing a kitchen, I don’t think about 60/30/10. If anything, the 60 and the 30 are going to be very neutral and the 10% whether it’s the backsplash or the KitchenAid mixer that’s going to live on the counter or something decorative will be that pop of color, especially in an open kitchen that will relate to something in another room. What I’m trying to get at here Valaria is I think that your kitchen plan may be too exciting. Do I love the idea of salmon cabinets? Absolutely not. I think that it will look dated very quickly. I think that can work in some locations like maybe Key West or the Caribbean, I’m just not sure you can pull it off in Italy.
It just feels like especially with that pop of vibrant yellow that this is going to be too loud and too exciting. I love the idea of the Emerald being the cabinet color except I don’t really love that with a black countertop. When designing your kitchen, the first thing I would choose is that countertop because you’re going to be more limited in selection based on how durable you want it to be what material you want it to be made up, it’s almost the most important piece in the kitchen, figuring out the dream countertop.
From there you want the cabinets to be a tone, ideally in my opinion that contrasts with the countertop. So if you have a white countertop, I would not do white cabinets because I hate white on white. If you go with an emerald cabinet, I don’t know if I love a black countertop, it may feel much too dark. So I might do something mid tone or light and color with that emerald or maybe keep both the upper and lower cabinets white.
Even though you don’t have many cabinets here, painting your kitchen cabinets is no joke. Whether you’re hiring someone or whether you’re doing it yourself it involves sanding, taking them off their hinges, and being quite precise and quite careful so that dust and other particles don’t fall in the paint. Even though it may seem like a good way to cut corners, or a good DIY project, you do have to be quite technical and it can be very time consuming. All that’s to say that I want you to get it right. I don’t want you to paint these dirty flamingo pink, and then regret it in three years. So I would just tone things down, ask yourself where you can put more neutrals.
You also mentioned these white chairs that you can’t get rid of. I wonder why you can’t get rid of them. I feel like I want to challenge that unless they’re sentimental, at least in the states, these are not very expensive type chairs so the investment would be minimal to change them out. If that’s not the way you want to go, I think these could be so fun in that flamingo color. They might even be fun in that yellow.
The other thing I’d recommend, and this is something I see all the time when people have a square table and then they have a room that has walls, they put the table parallel to the walls. The problem with that is when you pull out the chair, you’re closer to the wall, and likely going to hit it. I like to shift it 45 degrees, so it’s actually creating a diagonal with the wall so when you pull out your chair, you’re on the diagonal instead. I think that makes a lot of sense for this kitchen so that way you’re not pulling out and being so close to those cabinets.
Lastly, you do not need to stain the table the same color as the floor. Architectural finishes do not have to match with the furniture finishes. In fact, if you’re not going to put a rug under this, it may feel too matchy matchy to have them be the exact same. All that is to say that maybe you consider doing a rug underneath. I do love a circular rug under a square table or you could do it the same as the floor, but just know that you’re not obligated to do that.
When working with kitchens or bathrooms, go for timeless versus vibrant. Go for classic versus in your face. You can make in your face choices with artwork, accessories, countertop things, playful backsplashes, but for those core pieces, I really like to play it safe and go a little bit more neutral. Not that you’re planning on selling this anytime soon but it is much better for resale value to do just that.
Question:
My sister and I both appreciate your kitchen tips. Thanks! I feel less lost. Also I recently was browsing your book and realized what was missing in my living room lighting situation. I switched out two light bulbs to brighter ones and pulled a lamp from the basement and I feel less grumpy in the evenings. We can see!
Would you put a stool / bench in my little entry under the pictures or a table?
My daughter leaves for school from the front door but as a family we come and go from the basement garage. So the entry is mostly for guests. Our door from the basement is around the corner opening to the kitchen. Stairs weren’t in the architects original drawings— the builder just crammed them in.
Answer:
This entryway does appear to be a little bit tight. It appears that when you walk in, you open the door and to the left, immediately there’s a wall. On this wall, you’ve put some hooks for your daughter’s backpack. It also looks like there’s a purse back there. Then it looks like it immediately flows into an open living room space. On the right hand side, there’s a continuous wall that is only six feet from the open part of the door to where the living room begins. I do think on the right hand side with that long wall leaning towards the living room, I would put something there for your daughter now.
I think what would be nice is depending on if she drops her backpack there or what it looks like. You may want to console with some storage that she could put it inside or maybe her shoes inside. That way it’s quite concealed but it still gives her that sort of launching pad and area for her stuff.
It really bothers me and it’s really bad feng shui when you put items behind a door because it prevents you from fully opening that door without obstruction. Even if you can technically open it, it’s bad feng shui to feel like you’re going to hit something. I would remove all those hooks from behind the door. I hate hooks behind a door, especially if that door opens up to a wall, where there’s really no room for something that takes up space behind it. I’d immediately remove the hooks and rely on this console to really hold the items that she needs, or have a beautiful tray or a nice display for when guests come in.
The problem with a bench in my opinion, unless it’s a storage bench, is that she’s not going to have a place to put her stuff that’s not exposed. I don’t really want to see a backpack on a bench when I walk in. A bench can easily become a dumping ground if it is a place where she’s going in and out of every day. If it was exclusively for guests, I think a bench would be really nice because it’s going to stay very minimal and very clean. Also because it gives them a great spot to take off their shoes to put their shoes back on but otherwise, I feel like the bench may not be as practical.
Links:
Website:
Book:
https://www.betsyhelmuth.com/my-book
Become a Premium Member:
https://www.affordableinteriordesign.com/podcast
Submit Your Questions:
https://www.affordableinteriordesign.com/podcast
Instagram:
https://www.instagram.com/affordableinteriordesign
Facebook:


